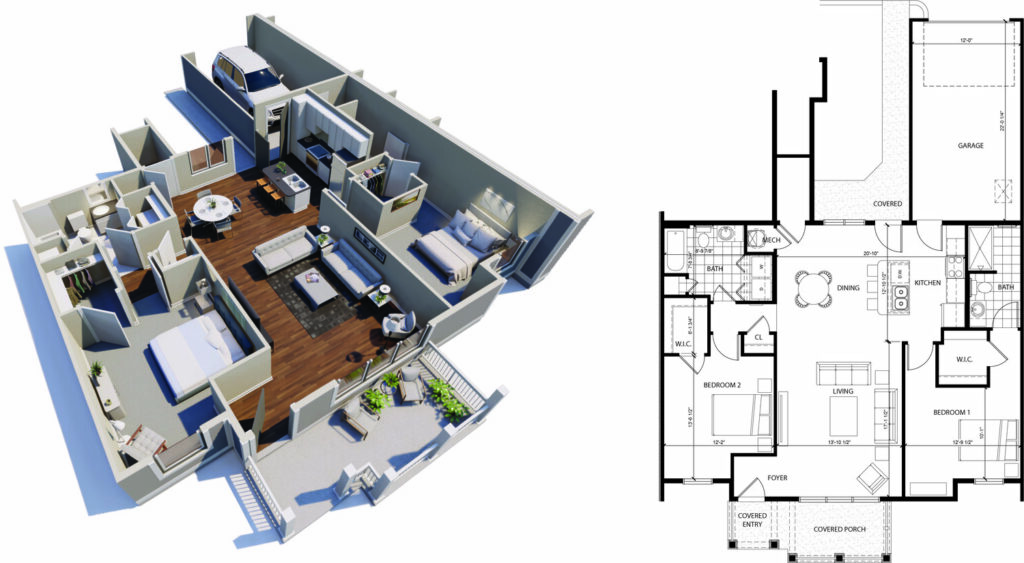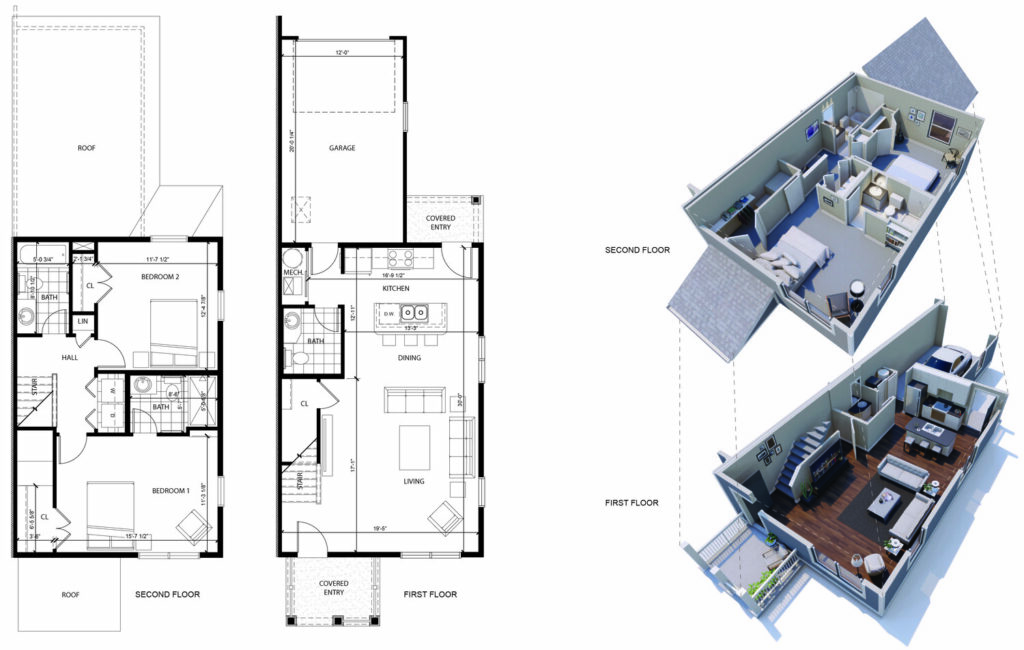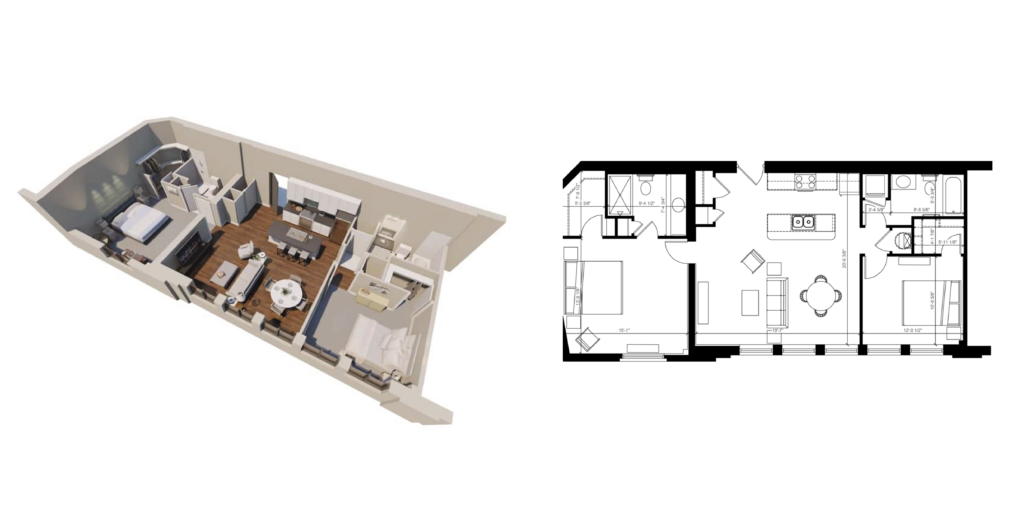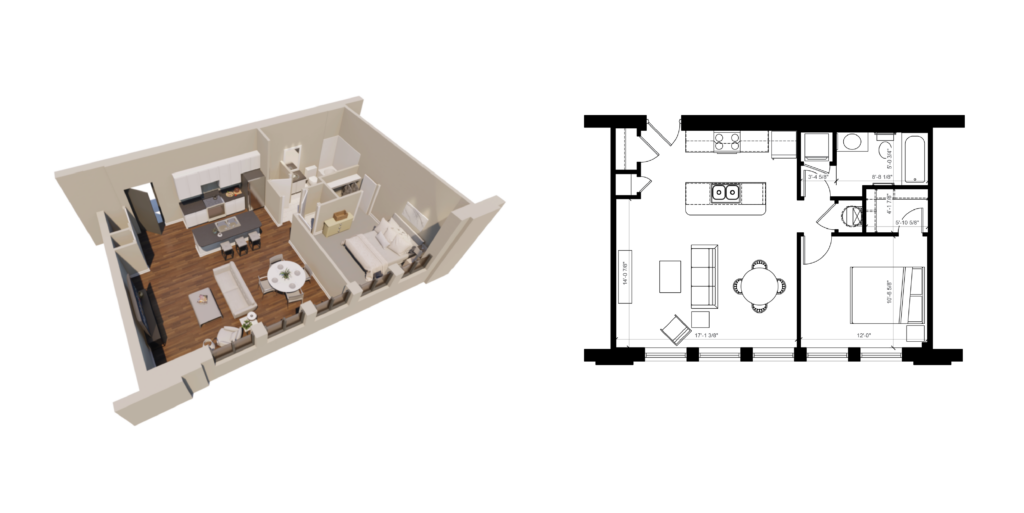Floor Plans
We designed each layout with you in mind. Browse our unique plans below and choose the one that best fits your lifestyle.
History Class
1106-1841 square feet
| $1,310 - $1,685
This two-bedroom/two-bathroom apartment is a retrofit of a typical 1930s classroom. The original-size school windows allow ample natural light, giving this intimate loft-style apartment a soft, cozy feeling. With its open concept, this style apartment is perfect for the classic host who loves more intimate gatherings.
The Principal’s Office
720-985 square feet
| $1,135 - $1,235
This one-bedroom/one-bathroom apartment features high ceilings long with deep window wells that fill the spacious, open-floor plan with natural light. The eat-in kitchen and adjacent living room area provide a functional yet beautiful open space to call home. With all signs of the principal removed, this has been re-imagined as a wonderful space to unwind after a long day!




